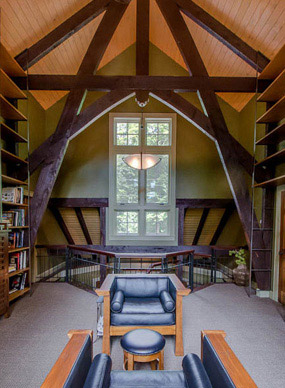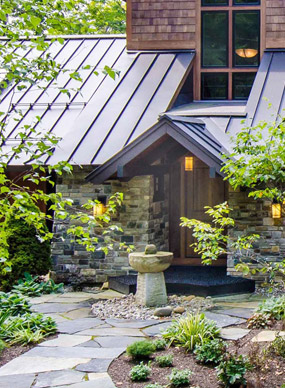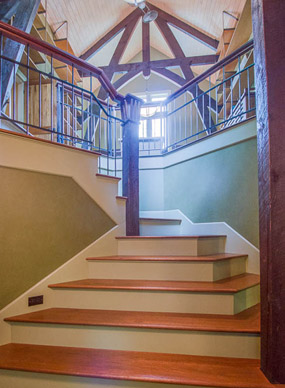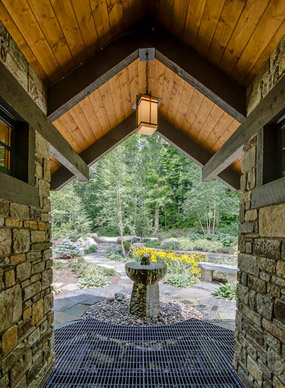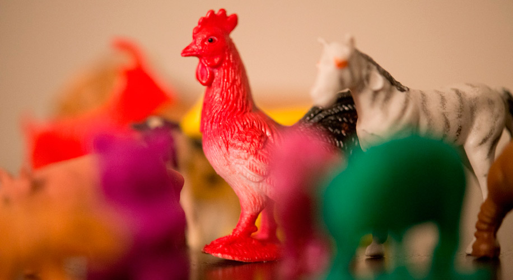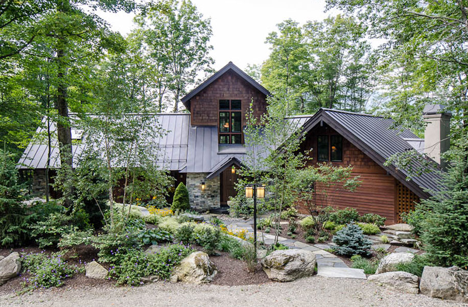
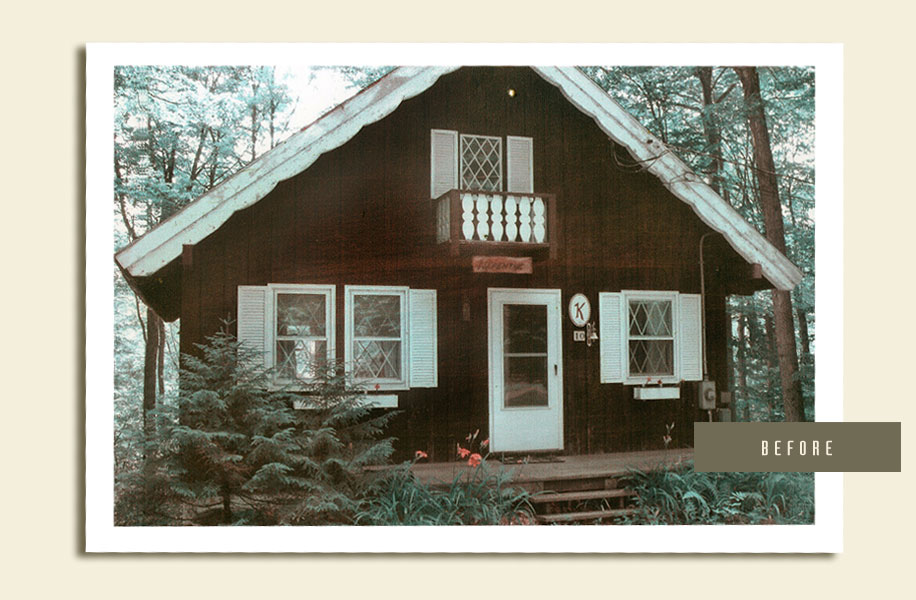
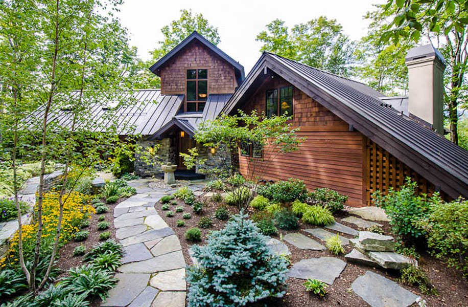
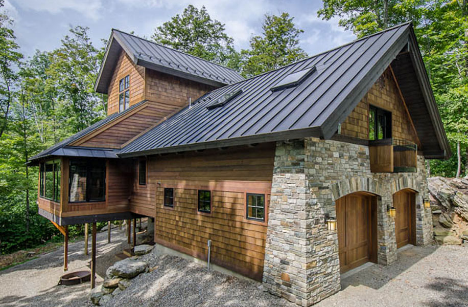
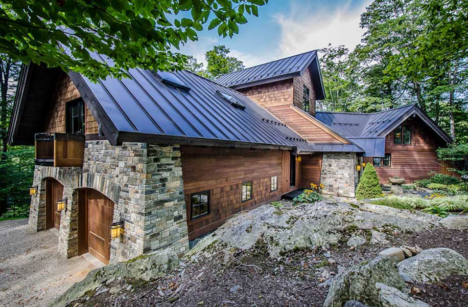
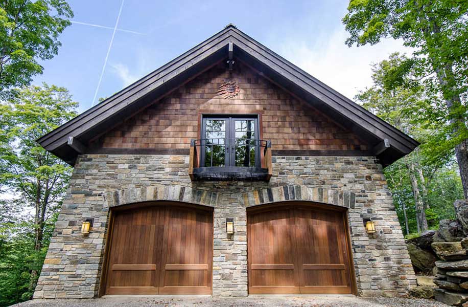
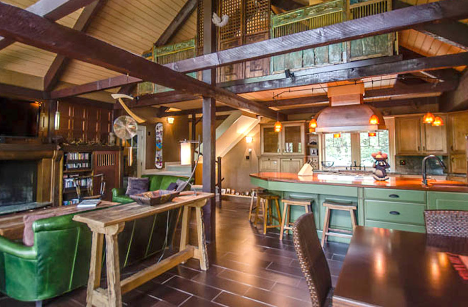
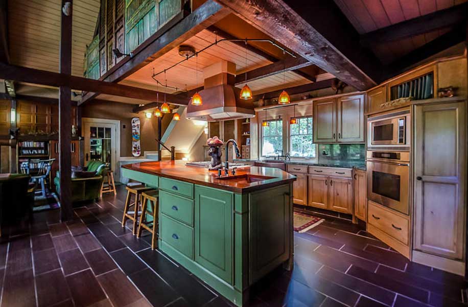
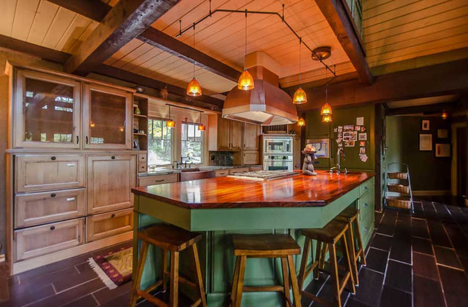
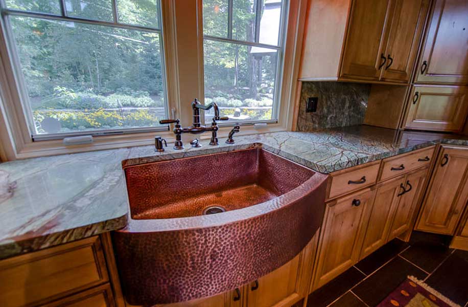
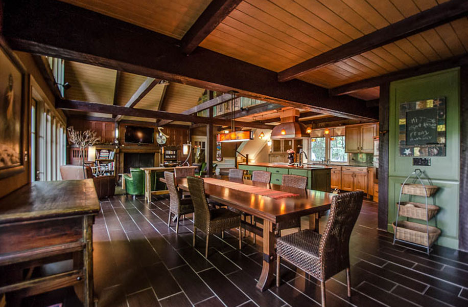
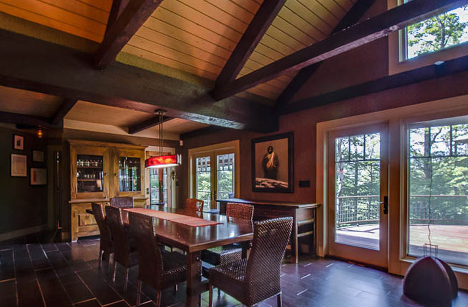
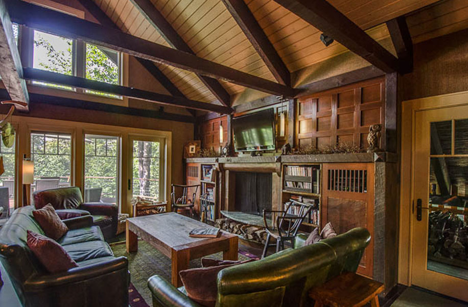
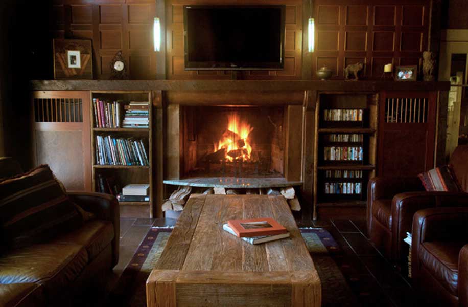
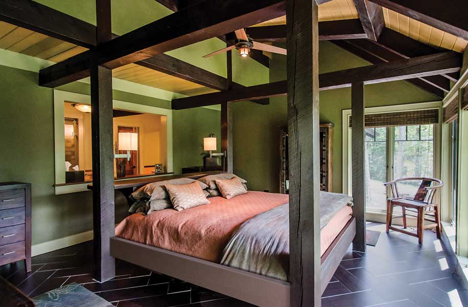
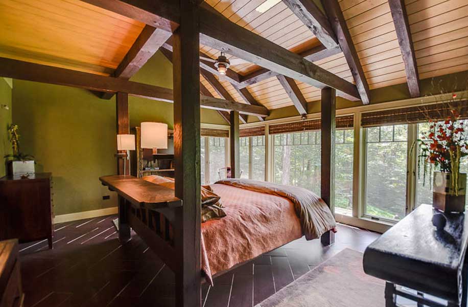
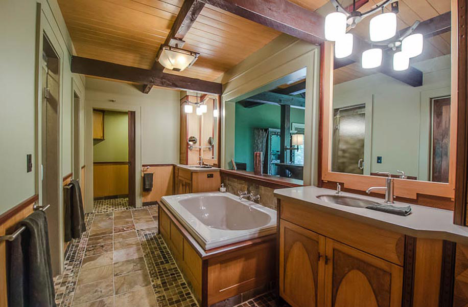
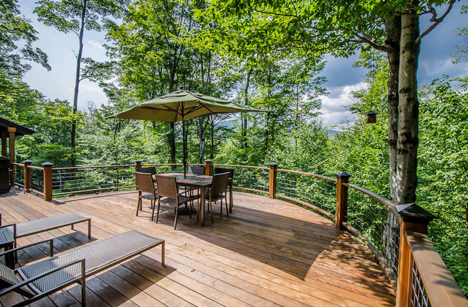
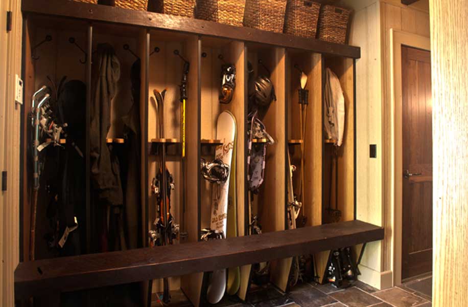
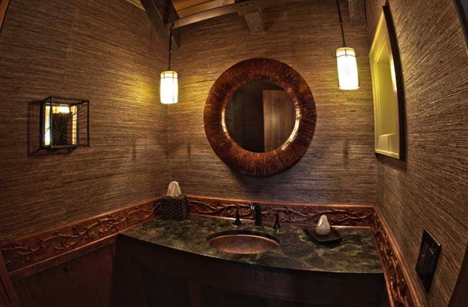
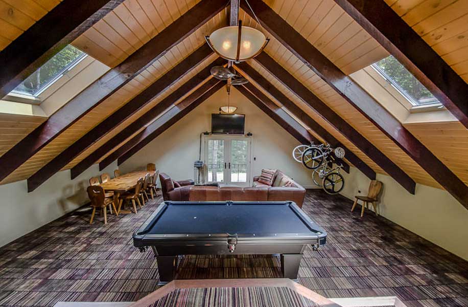










































The Matta Family Retreat -Forest Farms, VT
From humble beginnings as a 1960’s 1,248 square foot swiss ski chalet overlooking Stratton Mountain, a 4,500 square foot masterpiece emerged.
As a second home for Joe and Theo Matta, it was obvious from the start that this mountain retreat would be anything but traditional.
You are welcomed to the recessed stone entrance by a stone water fountain that was carved on-site. An open steel grated landing creates a waterfall descending to an open "grotto" below. Natural stone walks and retaining walls, along with extensive landscape plantings, create an inviting access to the entrance and present a private but visible, perspective from the mountain road leading to the home.
Combining unique finishes, textures, repurposed antique building components, carvings and furnishings inside, and a blend of stone, wood, and steel on the exterior, this unique home became a one of a kind post and beam masterpiece. Architectural features include field-built timber trusses in the vaulted library and a unique four-post bed in the master bedroom suite that actually supports the structural roof.
![]() Download the project brochure.
Download additional brochures.
Download the project brochure.
Download additional brochures.
